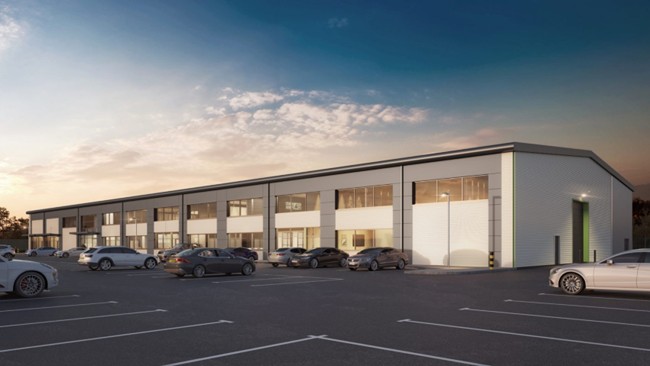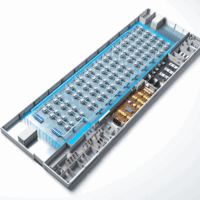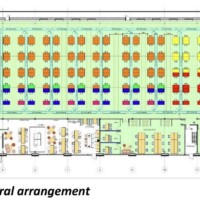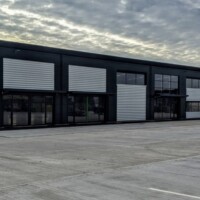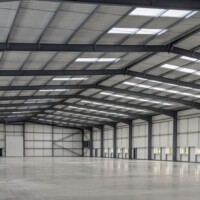Project Overview
On behalf of Black Cat Building Consultancy, B Melling Building Contractors completed the construction of a new detached 30,000 sq ft light industrial service centre / warehouse unit, including hardstanding areas, car parking, and services infrastructure.
The unit comprised a structural steel clear-span portal frame with a clear height to the underside of the haunch of 6.5m and was serviced by 2no. level access doors to each side of the unit.
Cladding comprised a combination of built-up profiled steel cladding, composite panels, and curtain walling. Four shopfronts were constructed to operate as trade counters.
The unit was built to shell standard specification but included the construction of foundations to support future office accommodation, a mezzanine floor across the full extent of the service/warehouse area, and a sprinkler tank/pump house.
