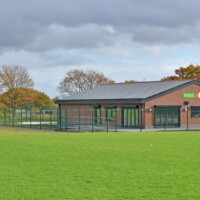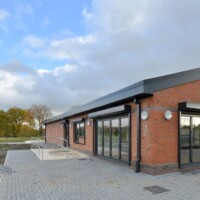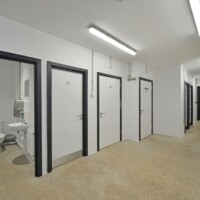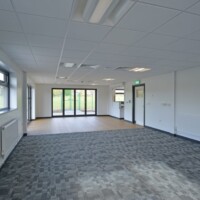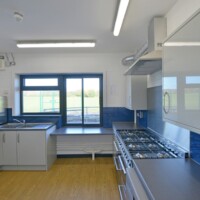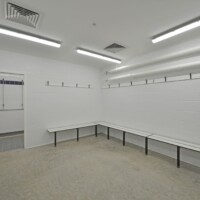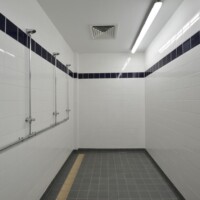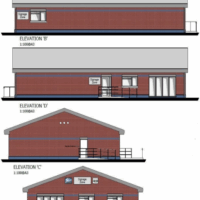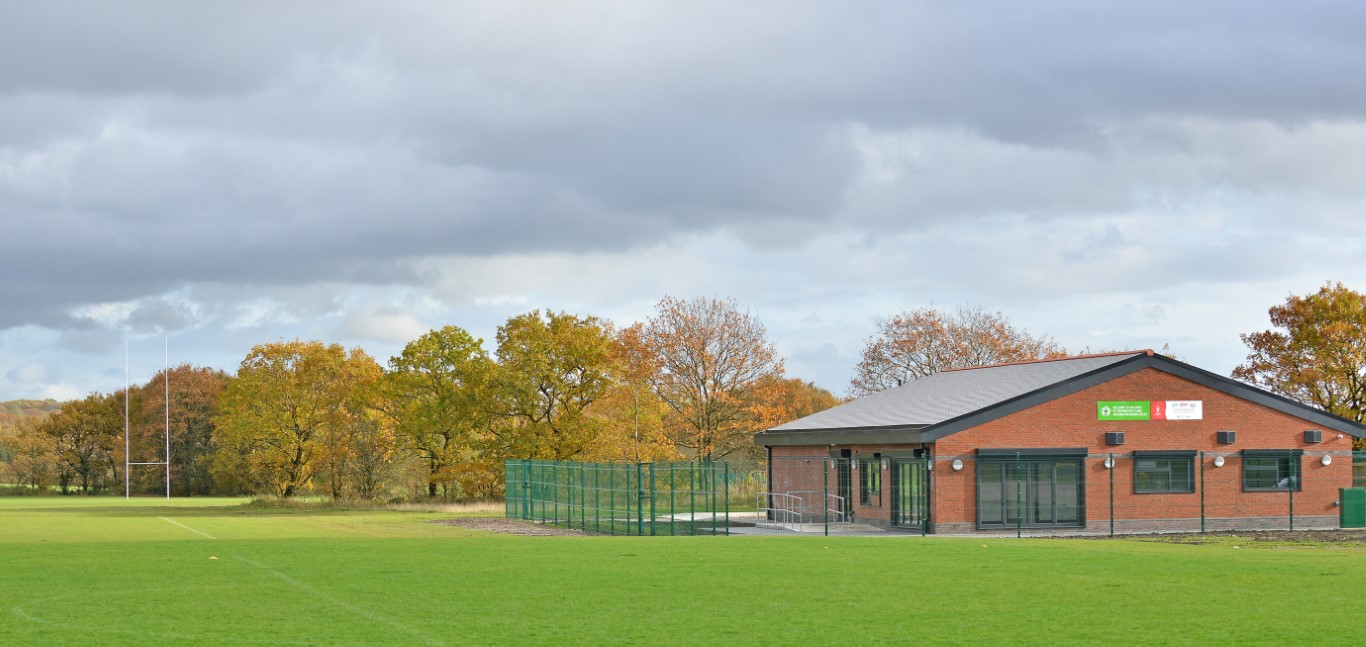
Shevignton Court
- LOCATION: Shevington Community & Recreational Centre
- DOWNLOAD: Case Study (PDF)
On behalf of The Shevington Community & Recreational Centre Management Association & Black Cat Building Consultancy, B Melling Building Contractors were appointed to complete the proposed development for the construction of a single storey building to provide changing rooms, toilets, kitchen and a function room at Shevington Community & Recreational Centre.
Scope of work
- Site Set-up including necessary Corporate and CDM 2015 related signage
- The provision of welfare facilities including site office, toilet and a laydown area
- Identification and marking of services
- Groundwork and drainage
- Construction of the portal frame
- Blockwork
- Aluminium windows and doors
- Composite roof construction
- Internal walls
- Joinery 1st & 2nd fix
- Electrical 1st & 2nd fix
- Mechanical 1st & 2nd fix
- Floor finishes
- Wall tiling
- Decoration
- Plasterboard / suspended ceilings
- External paving and ramp
- Site Clearance, waste disposal and handover
